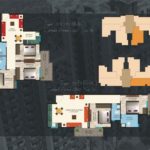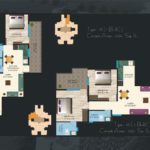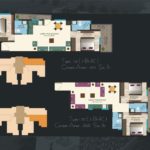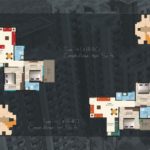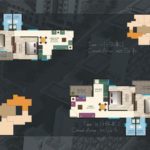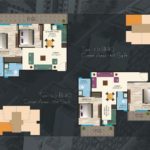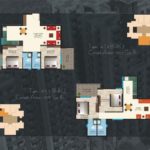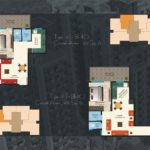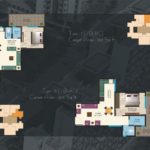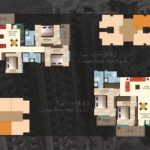
Maxworth “AASHRAY” Sector 89, Pataudi Raod, Gurugram
ABOUT MAXWORTH GROUP
The Maxworth Group of Companies is a business organization consisting of a dynamic team of professionals, spreading their wings over a range of activities like Real Estate Development, Hospitality and Construction. The company has an infrastructure which covers all the aspects i.e. finance, marketing and a technical Relying on the immense wealth of experience, the company handles a vast multitude of projects ranging from residential, retail, commercial offices and hospitality. The company has a strong sense of direction with an approach that has three crucial spatial elements of planning, design and collaboration with the stake holders at every level including municipalities, architects, investors, tenants and the wider community.
With over decade of experience in construction and real estate development, the company is being promoted by Shri Amarjeet, the Chairman, Mr Sushil Kaudinya, the Managing Director, and also Mr Devender Lohchab, the joint Managing Director of the company.
ABOUT PROJECT
AASHRAY is our affordable group housing Project with 766 units consisting of 1BHK, 2BHK and 2BHK+Study apartments. AASHRAY is so designed for the comfort of its residents, conveniently located in terms of availability of transport facilities and proximity to the main city, industrial area, upcoming commercial hub, Dwarka Expressway and National Highway.
LOCATION ADVANTAGES
- 3Minutes away from Dwarka Expressway.
- 4 min. away from proposed Metro Station.
- Faster access to Hero Honda chowk, IMT Maneshar, NH8 & Multi-utility corridor.
- Present in already inhabited area with established market, schools
- Transportation & Medical facilities like (Park Hospital, Vedik hospital, Balajee hospital, SGT Medical college and Hospital) are nearby.
- More than 5 world class hospital within minutes.
- 1800 MNC’s are close by.
- 12 Minutes away from IMT Maneshar.
- 15KM from AIIMS, Jhajjar.
- Several 5 star hotels and fine-dining restaurant right around the corner.
- Over a dozen malls with multiplexes & food-court area
- Bird sanctuary, bio-diversity park and several green area are near by.
- 2 km from Basai-Dhankot Railway Station
- 10 minutes from Gurgaon Railway station
USP of AASHRAY
- Maximum open space for residents
- Minimum vehicular movement
- Cost effective structure
- Proper light and ventilation for all rooms
- No overlooking between towers
- Safety for children within campus
- Efficient space planning
- Optimum housing unit size
- Double height entrance lobbies
- Attached toilet for all bedrooms
- Maximum frontage to all commercial shops
- No utilities facing exterior of the building/ garden/ road
PROJECT APPROVALS
Coloniser/Developer: Maxworth Infrastructure Private Limited.
LOCATION
Sector 89, Dwarka Expressway,Pataudi Road, Gurugram
File ID- LC-2991A LICENSE NO. 23 OF 2016 approved on DATED 22.11.2016
BUILDING PLAN APPROVAL Memo No. ZP-1134/SD(BS)/2017/10640 dated 20/05/2017 Sector 89 Gurugram
PROVISIONS
Project Area: 5.51875 Acres comprising a total 766 flats out of which 5% Flats reserved for management quota and 95% for public.
Community Facilities: One Community Hall of 2000 sq.ft. And one Anganwadi cum-creche of 2000 sq.ft.
APARTMENT DETAILS
| S.No. | TYPE | CARPET AREA in Sqft | BALCONY AREA IN Sqft | TOTAL COST APARTMENT | 5% BOOKING | 20% ON ALLOTMENT |
| 1 | 2 + 1 BHK | 644.76 sq.ft. | 100 sq.ft. | 26,29,040 | 131452 | 525808 |
| 2 | 2 BHK | 593.10 sq.ft. | 100 sq.ft. | 24,22,400 | 121120 | 484480 |
| 3 | 2 BHK | 559.62 sq.ft. | 100 sq.ft. | 22,88,480 | 114424 | 457696 |
| 4 | 2 BHK | 400.63 sq.ft. | 100 sq.ft. | 16,52,520 | 82626 | 330504 |
| 5 | 1 BHK | 418.93sq.ft. | 100 sq.ft. | 17,25,720 | 86286 | 345144 |
| 6 | 1 BHK | 517.74 sq.ft. | 94.94 sq.ft. | 21,18,430 | 105921.5 | 423686 |
| 7 | 1 BHK | 397.18 sq.ft. | 100 sq.ft. | 16,38,720 | 81936 | 327744 |
| 8 | 1 BHK | 403.11 sq.ft. | 100 sq.ft. | 16,62,440 | 83122 | 332488 |
| 9 | 2BHK | 595.36 sq.ft. | 100 sq.ft. | 24,31,440 | 121572 | 486288 |
| 10 | 2BHK | 528.19 sq.ft. | 60.39 sq.ft. | 21,42,955 | 107147.8 | 428591 |
| 100 sq.ft. | 21,62,760 | 108138 | 432552 | |||
| 11 | 2BHK | 492.24 sq.ft. | 38.43 sq.ft. | 19,88,175 | 99408.75 | 397635 |
| 12 | 2BHK | 589.65 sq.ft. | 100 sq.ft. | 24,08,600 | 120430 | 481720 |
| 13 | 2BHK | 553.48 sq.ft. | 70.50 sq.ft. | 22,49,170 | 112458.5 | 449834 |
| 100 sq.ft. | 22,63,920 | 113196 | 452784 | |||
| 14 | 2BHK | 403.65 sq.ft. | 67.17 sq.ft. | 16,48,185 | 82409.25 | 329637 |
| 15 | 1 BHK | 592.77 sq.ft. | 100 sq.ft. | 24,21,080 | 121054 | 484216 |
| 16 | 2BHK | 406.23 sq.ft. | 79.98 sq.ft. | 16,64,910 | 83245.5 | 332982 |
| 17 | 1 BHK | 445.63 sq.ft. | 98.71 sq.ft. | 18,31,875 | 91593.75 | 366375 |
| 18 | 1 BHK | 510.75 sq.ft. | 100 sq.ft. | 20,93,000 | 104650 | 418600 |
| 19 | 2BHK | 574.79 sq.ft. | 92.03 sq.ft. | 23,45,175 | 117258.8 | 469035 |
| 20 | 2BHK | 605.79 sq.ft. | 100 sq.ft. | 24,73,160 | 123658 | 494632 |
| 21 | 2BHK | 627.11 sq.ft. | 77.82 sq.ft. | 25,47,350 | 127367.5 | 509470 |
| 22 | 2BHK | 609.78 sq.ft. | 100 sq.ft. | 24,89,120 | 124456 | 497824 |
**Prices is All Inclusive
PROJECT FEATURES
- 0% Maintenance for first 5 years.
- Freehold property with Registry
- No hidden costs
- 100% Power & Water Back Up
- More Than 65% Green Area
- Landscape Garden
- Exclusive Children play area
- Fully fitted with kitchen & bathroom fittings
- Passenger and Service elevators in each tower
- Spacious and well structured layout
- Optimization of natural light
- Sports facility with games area, badminton court, basket court, etc.
- Rain water harvesting
- Fire Protection Systems
- Allotted Parking
PAYMENT PLAN
AT THE TIME OF APPLICATION 5% OF FLAT COST
WITHIN 15 DAYS FROM THE DATE OF ALLOTMENT 20% OF FLAT COST
WITHIN 6 MONTHS FROM THE DATE OF ALLOTMENT 12.5% OF FLAT COST
WITHIN 12 MONTHS FROM THE DATE OF ALLOTMENT 12.5% OF FLAT COST
WITHIN 18 MONTHS FROM THE DATE OF ALLOTMENT 12.5% OF FLAT COST
WITHIN 24 MONTHS FROM THE DATE OF ALLOTMENT 12.5% OF FLAT COST
WITHIN 30 MONTHS FROM THE DATE OF ALLOTMENT 12.5% OF FLAT COST
WITHIN 36 MONTHS FROM THE DATE OF ALLOTMENT 12.5% OF FLAT COST
PRICE LIST
FLOOR PLAN
- 2BHK
- 2BHK
- 2BHK
- 2BHK
- 2BHK
- 2BHK
- 2BHK
- 1BHK
- 1BHK
- 1BHK
- 1BHK
SITE PLAN
SPECIFICATION
NOW GET A CHANCE TO APPLY WITH PRADHAN MANTRI AWAS YOJANA
Avail subsidized rate of interest of 6.5% Under

Save upto 2.2 Lacs under PMAY
ELIGIBILITY FOR PRADHAN MANTRI AWAS YOJANA
The main beneficiaries of this latest housing for all scheme 2022 will be –
Women
- People belonging to Scheduled Casts(SC)
- People belonging to Scheduled Tribes(ST)
- Economically weaker section(EWS)
Note – In order to verify that the applicant belongs to the EWS or LIG group, the applicant needs to submit self-certificate or Affidavit as proof of Income.
The income should not exceed –
- Rs. 3 Lakh p.a. for EWS applicants
- Rs. 6 Lakh p.a. for LIG applicants
AGE –
Age of the applicants should be between 21 to 55 years.
Loans Under Pradhan Mantri Awas Yojana
- The benefit of Pradhan Mantri housing Scheme is that EWS and LIG Beneficiaries of Economically Weaker section (EWS) and Low Income Group (LIG) looking for house loan would be eligible for an interest subsidy at the rate of 6.5%.
- This will be valid for 15 years or during tenure of loan whichever is lower on the initial Rs. 6 Lakh. Any additional loan/s beyond Rs. 6 Lakh, will be at non subsidised rate.
- There is no limit for the loan amount
Call or Whatsapp on +91-9310872718
Cost of Application Form is Rs. 1000/- (As Fixed By HARYANA GOVERNMENT)
Application Form cost -RS. 1000/- is discounted for our old Customers.
Get Enquire


