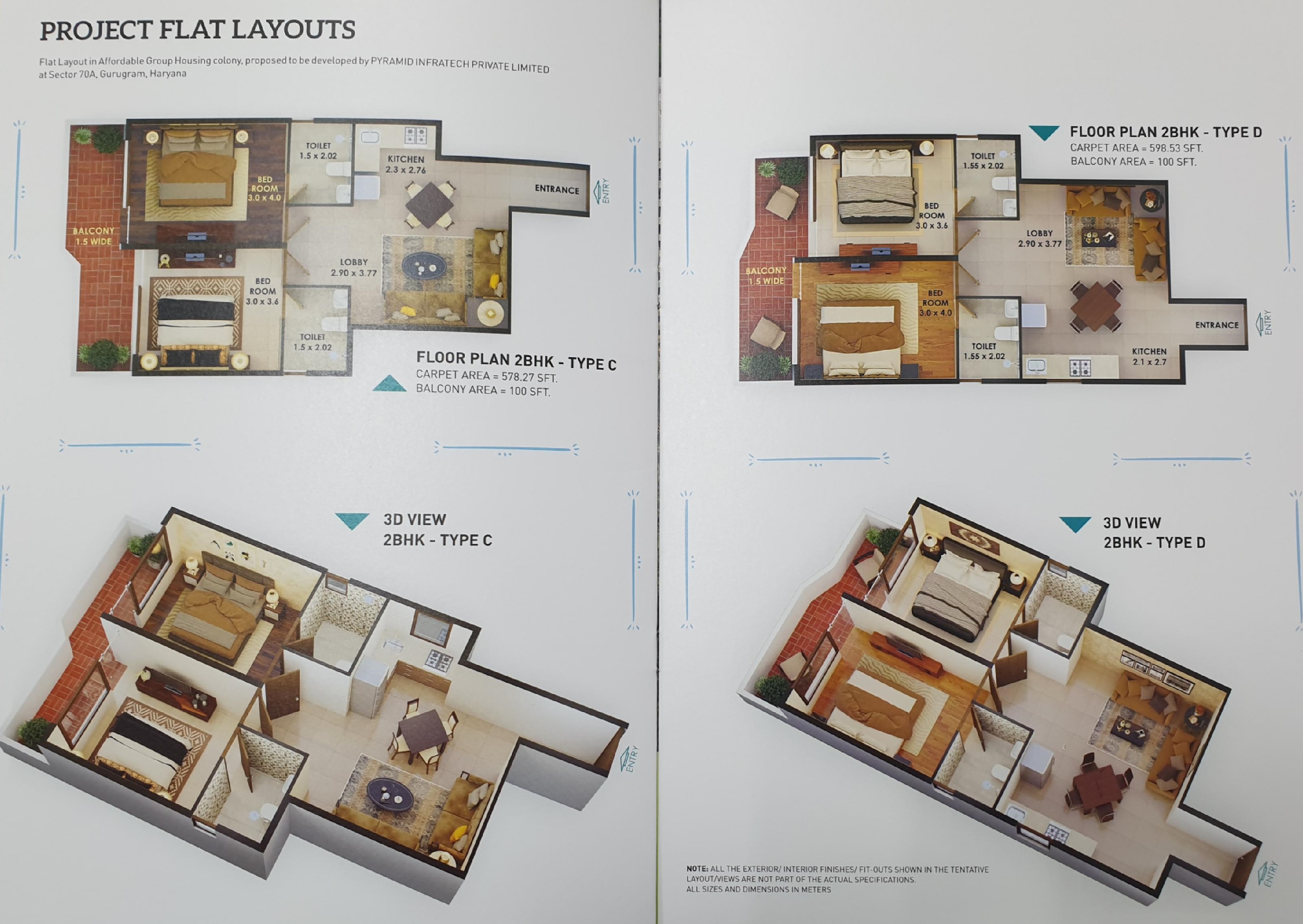
Pyramid Fusion Homes, Sector 70A, Sohna Road, Gurugram
About Builder
PYRAMID is known to be the most strong and stable shape in geometry, which has been recognized uniformly by one and all, be it the ancient civilizations of Egypt or the engineers of this ultra-modern world. Our company stands for the same strength and stability that we offer to our clients through our buildings.
PYRAMID INFRATECH is a successful and sustainable real estate company, and with our upcoming projects, we are looking forward to expand in future, making high quality affordable housing available in other cities as well.
Each of our residential unit is built on the foundation of good quality raw material and fair financial practices; early RERA registration have made our honesty and transparency more evident.
About Project
Pyramid Fusion Homes, one of the most stunning yet affordable homes which will be near to Southern Peripheral Road in Sector 70A, Gurgaon. The project comes with the choice of various layouts of 2 BHK apartments. The Pricing is one of its core Strengths as it is just 4000 INR/sq.ft and 500 INR/sq.ft. Pyramid Fusion coming under Affordable Housing Policy 2013.
PROJECT APPROVALS
Coloniser/Developer: PRYAMID INFRATECH PVT. LTD.
Lic. No/Year: 84 OF 2018 Dated 10.12.2018
File ID LLC-3784A – 84 of 2018 dt.
Building Plans approved on 23.01.2019 Dwelling Units- 738
RERA No
RC/REP/HARERA/GGM/316/48/2019/10 – 10 of 2019
LOCATION
Sector 70A, Gurugram, Haryana
PROVISIONS
Project Area: 5.11875 Acres comprising a total 738 flats out of which 5% Flats reserved for management quota and 95% for public.
Community Facilities: One Community Hall and One Anganwadi-cum-creche
AMENITIES
Experience a blissful environment that offers a spectrum of security, comfort, and convenience for a blissful life.
- Shopping Plaza
- Parking
- Fire Tender Movement
- 24×7 Security
- 24×7 Water
- Creche
- Children play area
- Multipurpose common hall
- Jogging track surrounded by green parks
- Yoga and meditation center
- Café and salon for sparing free time
- Lift with backup
PRICE LIST
| S.no | Unit Type | Type | Total Flats | Carpet Area (Sqft) | Balcony Area (Sqft) | Unit Price | Booking Amount (5%) |
| 1 | 2BHK | A | 362 | 591.15 | 100 | 2414600 | 120730 |
| 2 | 2BHK | B | 188 | 580.54 | 100 | 2372160 | 118608 |
| 3 | 2BHK | C | 94 | 578.27 | 100 | 2363080 | 118154 |
| 4 | 2BHK | D | 94 | 598.53 | 100 | 2444120 | 122206 |
PAYMENT PLAN
| S.no | Particulars | Installment |
| 1 | At a time of Application | 5% of total Sale Price |
| 2 | Within 15 Days of Issuance of Allotment Letter | 20% of total Sale Price |
| 3 | Within 6 Months of Issuance of Allotment Letter | 12.5% of total Sale Price |
| 4 | Within 12 Months of Issuance of Allotment Letter | 12.5% of total Sale Price |
| 5 | Within 18 Months of Issuance of Allotment Letter | 12.5% of total Sale Price |
| 6 | Within 24 Months of Issuance of Allotment Letter | 12.5% of total Sale Price |
| 7 | Within 30 Months of Issuance of Allotment Letter | 12.5% of total Sale Price |
| 8 | Within 36 Months of Issuance of Allotment Letter | 12.5% of total Sale Price |
SITE PLAN

FLOOR PLAN
Call or Whatsapp on +91-9310872718
Cost of Application Form is Rs. 1000/- (As Fixed By HARYANA GOVERNMENT)
Application Form cost -RS. 1000/- is discounted for our old Customers.


