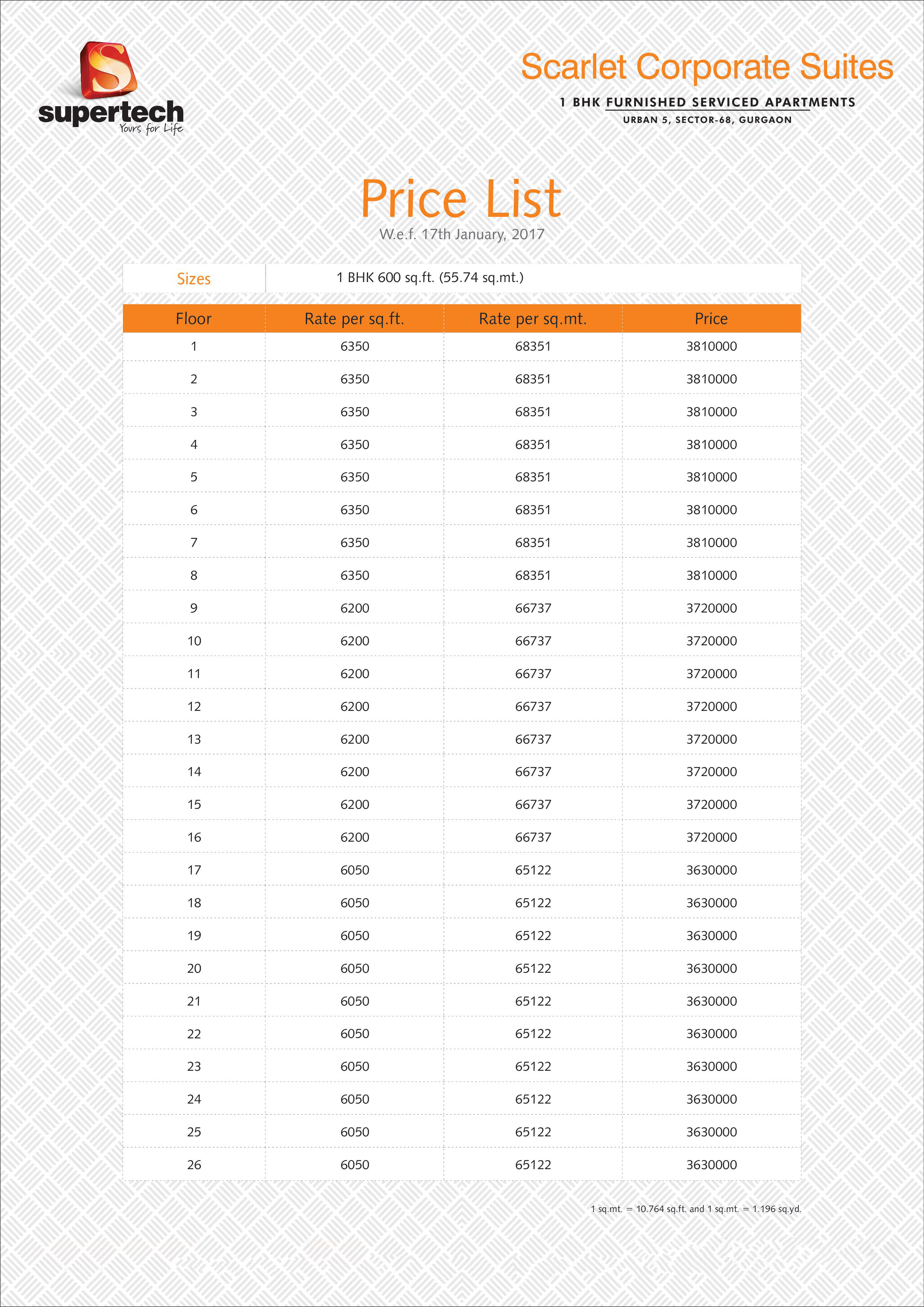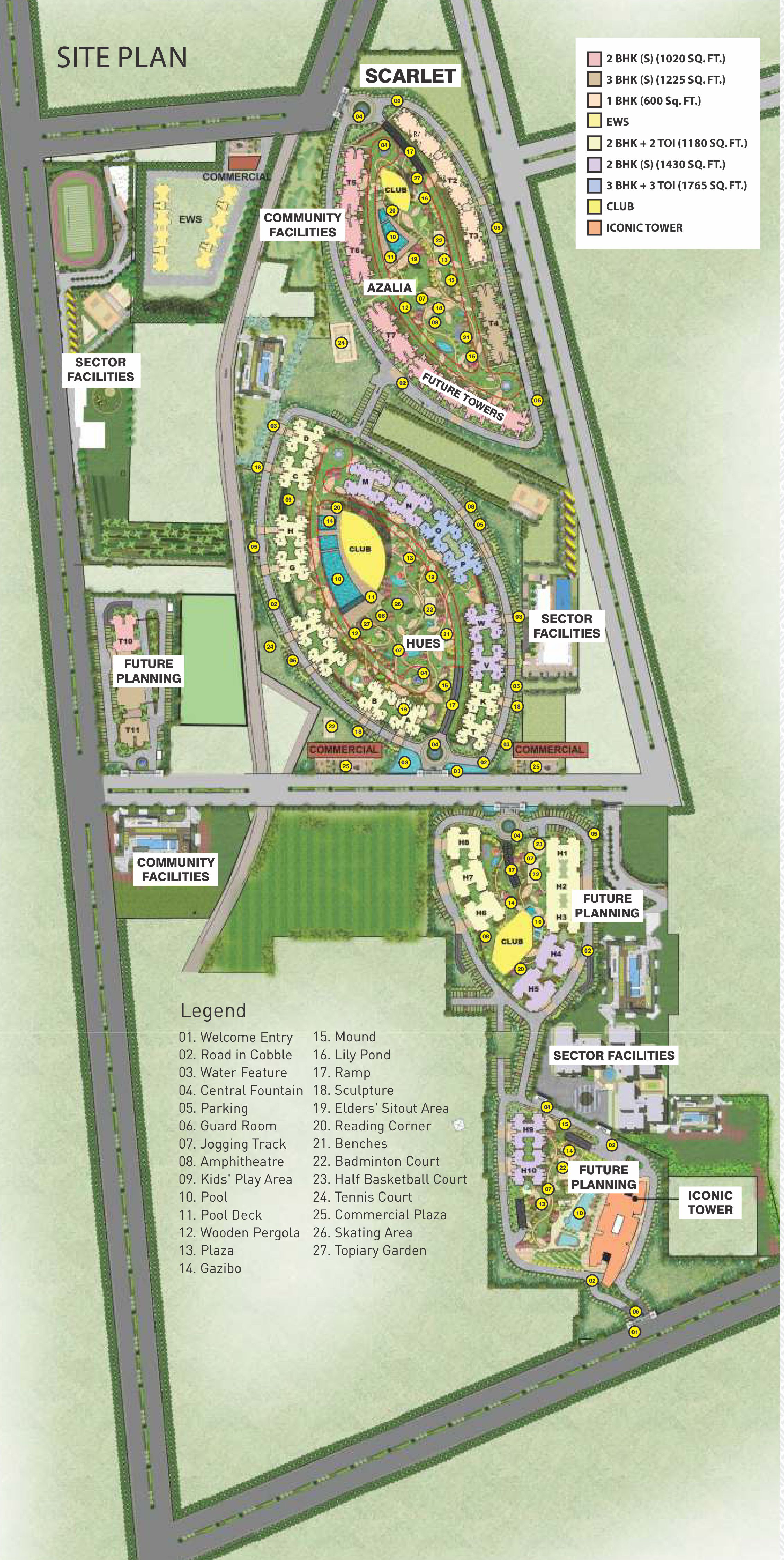
Supertech 1BHK Scarlet Corporate Suites Luxury Residential Projects in Sector 68 Gurugram
WELCOME TO SCARLET SUITES
Supertech Scarlet Suites Sector 68 Gurgaon The Luxury of Absolute Comfort. Attain the status of absolute comfort at Scarlet where life lives stress free, worries take a deep breath of fresh air and everyday comes ready with all your household needs resolved. Come to a brilliantly designed and conceived paradise planned to offer the best of conveniences, customised at par with your lifestyle.
At Scarlet suites, it’s just not about the luxury which is inside, but the magnificence which is outside as well. Come, Wish and Savour. See your desires come to life in an instance with unmatched concierge and front desk services round the clock.
“Supertech Scarlet Corporate Suites” that has been specially designed for those who believe in living a better, more luxurious life. Spanning over 70 acres, “Supertech Scarlet Suites” offers 1BHK fully furnished serviced residences located in Sector-68 on Sohna Road, Gurugram one of the prime location of Gurgaon, with all the basic living amenities and luxurious facilities that one expects.
What’s on offer ?
Each service apartments in Gurgaon at Scarlet Suites has the very best designer furniture, home electronics and a wide range of must-have home utilities. The apartments have recessed lighting together with full-size and wood encased mirrors and custom-designed, solid-wood built-in wardrobe closets with integrated luggage and shoe racks. All internal areas of the apartments have a durable varnish finish and imported over-sized tiles throughout the entire floor area except for the balcony. In addition to these, the bathrooms are equipped with the latest bathroom fittings, and there is a provision of broadband internet and cable or Direct-To-Home TV as well.
The township offers a number of amenities to its residents. These include dive pools, well being club, wellness focus, running tracks, celebration territory, indoor recreations, clubhouse, kid’s playground and much more. Along with these, the residents can also take advantage to facilities such as laundry on call, food on call, cleaning on call and other services at the reception.
SCARLET SUITES FEATURES
- 24 Hours Front Deskand Concierge Service
- House Help, Cooks & Cleaners
- Valet Services
- Conference Room
- SPA & Sauna
- Swimming pools
- Valet parking
- Gaming room
- Music store & many more
- Branded shops Restaurants Party avenues
- Bakery shop Cigar lounge
- Excellent architecture by global architects Aedas, Singapore.
- In close proximity to world-class educational like Pathways and Goenka.
- Close to NH-8 & Southern Periphery Road (Golf Course Extension Road).
- Close to major hospitals like Medicity, Artemis and more.
- Protected by a gated community, complete with able body guards and night patrolling.
- Innumerable leisure facilities for a balanced lifestyle.
- Excellent architecture by global architects Aedas, Singapore.
SPECIFICATIONS
- Appliances and Equipment’s include
1 x 21″ I CD rplpsr IX
2 x remote-controlled split type air-conditioner
1 x Full-size refrigerator
1 x Electric water heater
1 x Dual-burner LPG Gas Stove
1 x Microwave Oven
1 x Toaster
1 x Rice Cooker
Plates, Bowls and Utensils
- Furniture & Fixture include
1 X 3-4 seater sofa
2 X living area ottomans
2 X bed slide table with drawers (Painted & lacquered)
1 X oak coffee table
2 X lamps
1 X side table for living area (Painted & lacquered)
1 X desk (painted & lacquered) with light and desk chair
1 X custom TV stand with lazy-Susan (painted & lacquered)
1 X queen size bed with headboard & recessed drawers for additional storage
Wide kitchen counter and ample cabinets
Stainless steel Kitchen sink
2 X Designer Bar stools
Matching porcelain and vanity sink set
- Key Elements of Studio Apartments
Aluminum- encased windows and sliding doors with reactive glass.
Recessed lighting together with full-size, wood encased mirrors.
Custom- designed, solid- wood built-in wardrobe closets, with integrated luggage and shoe racks.
All internal areal areas are nished in a durable varnish.
Imported, over sized tiles throughout entire oor area (except balcony)
Built-in Kitchen look with quality, solid granite counter top on all counters, and with kitchen and cooking utensils.
Bright efficient bathrooms with shower.
Provision for Broadband internet and Cable TV.
2 sets of Quality curtains with internal lining.
- Other Equipment’s
1 X Fire extinguisher
1 X Personal electronic safe
1 X Door security deadlock
1 X Sentry Safety Door Chain
1 X Security Peep hole for Entrance Door
| Particulars | Percentage |
| On Booking | 10% |
| Within 45 days of allotment | 25% of BSP |
| On Completion of super structure | 30% of BSP + 50% of Additional Charges |
| On offer of possession | 35% oF BSP + 50% of Additional & Other Charges |
| Particulars | Percentage |
| On Booking | 10% |
| Bank disbursement within 30 days | 80% of total cost |
| On offer of possession | 10% of total cost |
| Particulars | Percentage |
| On Booking | 1 BHK – 3.5 Lac, 2BHK – 5 Lac, 3 BHK – 5 Lac |
| Within 45 Days of Allotment | 15% of BSP less booking amt. |
| Within 90 Days of Allotment | 5% of BSP |
| On Start of Excavation | 5% of BSP |
| On 50% Completion of Foundation | 5% of BSP |
| On 50% Completion of GF Roof Slab | 5% of BSP |
| On 50% Completion of 3rd Floor Roof Slab | 5% of BSP |
| On 50% Completion of 6th Floor Roof Slab | 5% of BSP + 50% of PLC |
| On 50% Completion of 9th Floor Roof Slab | 5% of BSP + 50% of PLC |
| On 50% Completion of 12th Floor Roof Slab | 5% of BSP + 50% of DC |
| On 50% Completion of 15th Floor Roof Slab | 5% of BSP + 50% of DC |
| On 50% Completion of 18th Floor Roof Slab | 5% of BSP + 50% of (CP + CM) |
| On 50% Completion of 21th Floor Roof Slab | 5% of BSP + 50% of (CP + CM) |
| On 50% Completion of Top Floor Roof Slab | 12.5% of BSP |
| On 50% Completion of Top Floor Roof Slab | 12.5% of BSP |
| On 50% Completion of MEP Services* | 12.5% of BSP |
| On Offer of Possession | 5% + Other Charges |
| Particulars | Cost |
| Furnishing Cost ( Fully loaded apartment) | Rs.500/sqft |
| EDC/IDC | 400/sq.ft.(4305/sq.mt.) |
| Car Parking – Covered (Optional) | 3,00,000 |
| Club Membership | 1,00,000 |
| IFMS | 25/sq.ft.(269/sq.mt.) |
| Power Back-up charges(3Kv mandatory) | Rs.20000/KVA |
| Eclectricity Installation charges(3KVA Mandatory) | Rs.20000/KVA |
| PLC | 1 to 5 Floors – 100/sq.ft. (1076/sq.mt.) |
| Park facing | 50/sq.ft. (538/sq.mt.) |
| Corner Facing | 50/sq.ft (538/sq.mt.) |
- Development Charges (EDC+IDC) are pro-rated per Unit as applicable to this Group Housing Colony. In case of any revision, the same would be recovered onpro-rata basis from the Applicant/Allottee.
- Service tax as applicable would be payable by the customer as per demand (Basic: 3.09%; PLC, Club Membership & Other Charges: 12.36%)
- Electricity Installation Charges (min 3 KV), Fire Fighting Charges, Maintenance Charges, Meter Connection Charges , Power Back Up Charges (min 3KV) and other charges as per terms of allotment/application will be charged extra and shall be collected before the offer of possession.
- In PLP Plan on receipt of 35%payment TPR will be adjusted on the completion of Super Structure
- In CLP Plan if applicants make all payment on time then will be eligible for TPR which will be adjusted at the time of possession.
- Prices are subject to revision at the sole discretion of the Company.
- Cheques/Bank Drafts to be issued in favour of SUPERTECH LIMITED A/C payable at New Delhi. Outstation cheques shall not be accepted.
Call or Whatsapp on +91-9310872718
Cost of Application Form is Rs. 1000/- (As Fixed By HARYANA GOVERNMENT)
Application Form cost -RS. 1000/- is discounted for our old Customers.



