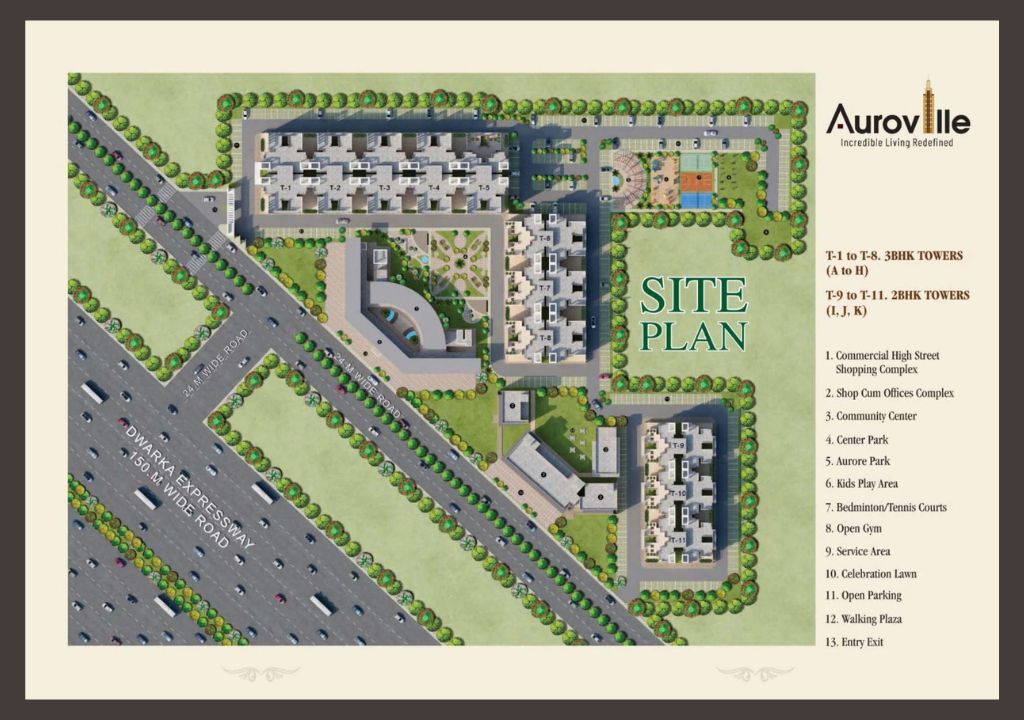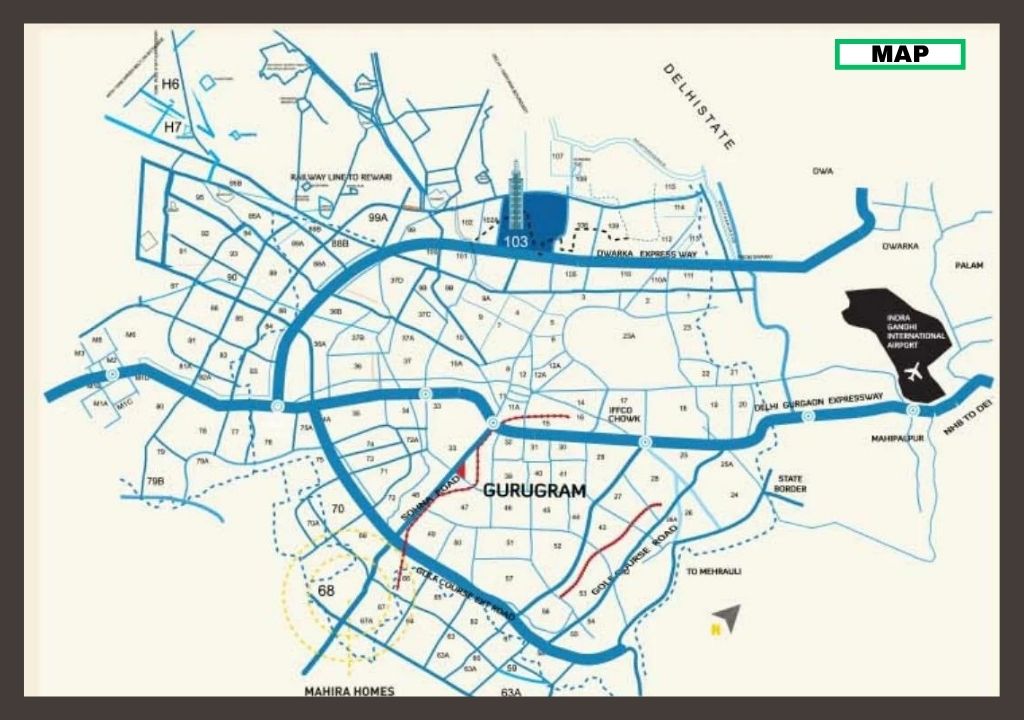
HCBS Auroville Affordable Housing Sector 103 Gurgaon
Overview
HCBS Auroville is a new residential launch by HCBS Developments Ltd. in Sector 103, Gurgaon. This Project is spread over an area of 8.54 acres of land with 60% open Greens. It is offering accommodation of 2 BHK & 3 BHK across 11 towers in a total of 1210 apartments. It’s an under-construction housing society on Dwarka Expressway and will be completed by August 2025
All the apartments are well furnished, with Imported marble stone floors in the living room, laminated wooden floorings in master bedrooms and other bedrooms, and waterproof paint in balconies and terraces. All the floors are well-ventilated and designed for your living comfort.
Here’s everything you need to know about the must-know features of HCBS Auroville along with the Project Highlights, Amenities, location advantages, Floor Plans & Pricing, and other exciting facts about your future home:
Project Highlights
- Low maintenance cost resulting in better living conditions
- Well-connected major landmarks
- VRV Air Conditioning; Certified Green Buildings
- Properties with 100% power backup available
- World-class amenities, High-end security
- Finger Touched Automated Homes
- Excellent Finishes and Fitting
- Lush Green Landscapes
HCBS Auroville Amenities
- Shopping Centre
- Club House
- Party Lawn
- Badminton Court
- Car Parking
- Children’s Play Area
- Community Hall
- Gymnasium
- Paved Compound.
HCBS Auroville Location Advantages
Speaking about its location advantages, Sector 103 is one of the prime locations to buy a home in Gurgaon. Some of the important landmarks near HCBS Auroville are:
- Gurgaon Railway Station – 2.7 Km
- Colonel’s Central Academy – 3.1 Km
- Dwarka Expressway – 3.5 Km
- Satya The Hive – 6.3 Km
- Columbia Asia Hospital – 8.1 Km
- NH 48 – 11 Km
- Huda Metro Station – 11.2 Km
- Radisson Hotel Gurugram – 11.6 Km
- SGT University – 11.8 Km
- Sultanpur National Park – 12.2 Km
- Mehrauli-Gurgaon Road – 14.3 Km
- Global Business Park – 14.6 Km
- Indira Gandhi International Airport – 24 Km
Floor Plan
| 2 BHK Apartments | 497.19 sq.ft (46.19 sq.m) | 498.15 sq.ft (46.28 sq.m) |
| 3 BHK Apartments | 640.67 sq.ft (59.52 sq.m) | 643.25 sq.ft. (59.76 sq.m) |
Payment Plan
| Time of Payment | Percentage of the Total Price Payable |
| At the time of Submission of the Application for Allotment | 5% of the Total Sale Price |
| At the time of Allotment of Unit & BBA Registration | 20% of the Total Sale Price |
| At the time of Completion of the Foundation | 12.5% of the Total Sale Price |
| At the time of Completion of 3rd Floor | 12.5% of the Total Sale Price |
| At the time of Completion of the 7th Floor | 12.5% of the Total Sale Price |
| At the time of Completion of Super Structure | 12.5% of the Total Sale Price |
| At the time of Completion of Brick Work | 12.5% of the Total Sale Price |
| At the time of Possession | 12.5% of the Total Sale Price |
HCBS Auroville Price List
Carpet Area Cost:- 4200/Sq.Ft. and Balcony Area Cost:- 1000/Sq.Ft.
| Unit Type | No. of Units | Carpet Area (Sq.FT.) | Balcony Area (Sq.Ft.) | Total Price | Booking Amount |
| 3 BHK Apartment (T-1) | 400 | 643.25 | 109.68 | 28,01,650/- | 1,35,083/- |
| 3 BHK Apartment (T-2) | 101 | 640.67 | 110.44 | 27,90,814/- | 1,34,541/- |
| 2 BHK + Store Apartment (T-3) | 307 | 640.67 | 110.44 | 27,90,814/- | 1,345,41/- |
| 2 BHK Apartment (T-4) | 150 | 497.19 | 102.68 | 21,88,198/- | 1,04,410/- |
| 2 BHK Apartment (T-5) | 150 | 498.15 | 105.37 | 21,92,230/- | 1,04,612/- |
Please Call Us Today for Information About the Project – 9310872718
Site Plan

Location Map

