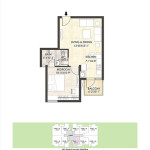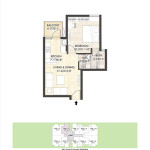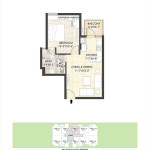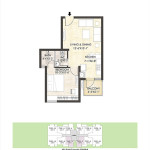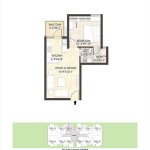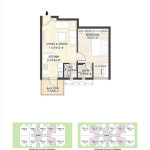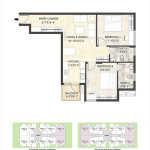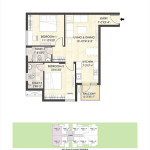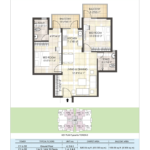
Affordable Housing “ADANI AANGAN” Phase -2 Sector 88A-89A Gurugram
AFFORDABLE HOUSING SCHEME
(Under License No. 81 of 2014 and 27 of 2016 issued by Director General, Town & Country Planning, Haryana)
(HRERA Registration Nos. 260 of 2017 dated 03.10.2017 and 391 of 2017 dated 22.12.2017)
Welcome to Adani Aangan, Gurgaon
After the success of Adani’s residential projects – Aangan and Pratham in Gujarat, Adani Group now launches Adani Aangan, a one of its kind signature project in Sector 88A & 89A, Gurgaon where you will experience the essentials of peace, comfort, opulence, style and space.
Intelligently outlined and crafted with precision on a vast area of land, this unique township is undoubtedly nature’s signature. Stylishly designed and smartly constructed, Adani Aangan is especially for those who wish to live a kingly life socked in ecstasies of premium luxury. The township offers Twelve categories of beautifully developed 1BHK & 2BHK apartments. While the former is available in sizes ranging from 381.01 sq. ft. to 372.06 sq. ft. of carpet area, the latter range between 578.7 sq. ft. to 645.84 sq. ft. of carpet area.
Aangan gives you the warmth of owning your own home at an affordable price. Spread over 7.375 acres, Aangan is equipped with host of conveniences you can think of to make better homes for everyone
PROJECT APPROVALS
Coloniser/Developer: ALTON BUILDTECH INDIA PVT LTD Development arrangement with Adani Realty
Lic. No/Year:
- File ID LC-3106A – 81 of 2014 dt. 08.08.2014
- File ID LC-3106B – 27 of 2016 dt 16.12.2016
- Building Plans approved on 05/10/2015. Dwelling Units-838
- Building Plan approved on 28.11.2017 Dwelling Units -238
LOCATION
Sector 88A, 89A Patudi Road Gurgaon
PROVISIONS
Project Area: 7.375 Acres comprising a total 1176 flats out of which 5% Flats reserved for management quota and 95% for public.
Community Facilities: One Community Hall
APARTMENT DETAILS
Category 1: 3 Flats of 381.01 sq.ft. (approx) carpet area and balcony(ies) with an aggregate area of 31.12 sq.ft. (approx.) with a two-wheeler parking.
Category 2: 6 Flats of 369.28 sq.ft. (approx) carpet area and balcony(ies) with an aggregate area of 31.12 sq.ft. (approx.) with a two-wheeler parking.
Category 3: 6 Flats of 353.24 sq.ft. (approx) carpet area and balcony(ies) with an aggregate area of 31.12 sq.ft. (approx.) with a two-wheeler parking.
Category 4: 7 Flats of 378.11 sq.ft. (approx) carpet area and balcony(ies) with an aggregate area of 31.12 sq.ft. (approx.) with a two-wheeler parking.
Category 5: 9 Flats of 367.84 sq.ft. (approx) carpet area and balcony(ies) with an aggregate area of 31.12 sq.ft. (approx.) with a two-wheeler parking.
Category 6: 4 Flats of 343.37 sq.ft. (approx) carpet area and balcony(ies) with an aggregate area of 31.12 sq.ft. (approx.) with a two-wheeler parking.
Category 7: 3 Flats of 367.91 sq.ft. (approx) carpet area and balcony(ies) with an aggregate area of 31.12 sq.ft. (approx.) with a two-wheeler parking.
Category 8: 21 Flats of 372.06 sq.ft. (approx) carpet area and balcony(ies) with an aggregate area of 38.04 sq.ft. (approx.) with a two-wheeler parking.
Category 9: 7 Flats of 578.7 sq.ft. (approx) carpet area and balcony(ies) with an aggregate area of 31.12 sq.ft. (approx.) with a two-wheeler parking.
Category 10: 17 Flats of 625.47 sq.ft. (approx) carpet area and balcony(ies) with an aggregate area of 31.73 sq.ft. (approx.) with a two-wheeler parking.
Category 11: 120 Flats of 645.84 sq.ft. (approx) carpet area and balcony(ies) with an aggregate area of 100 sq.ft. (approx.) with a two-wheeler parking.
Category 12: 118 Flats of 645.84 sq.ft. (approx) carpet area and balcony(ies) with an aggregate area of 100 sq.ft. (approx.) with a two-wheeler parking.
PROJECT FEATURES
- 0% Maintenance for first 5 years.
- Freehold property with Registry
- No hidden costs
- 100% Power & Water Back Up
- More Than 65% Green Area
- Landscape Garden
- Exclusive Children play area
- Fully fitted with kitchen & bathroom fittings
- Passenger and Service elevators in each tower
- Spacious and well structured layout
- Optimization of natural light
- Sports facility with games area, badminton court, basket court, etc.
- Rain water harvesting
- Fire Protection Systems
- Allotted Parking
PRICE LIST
| S no. | Category of Flat | BHK | Total price |
| 1 | Category 1 | 1 BHK | 15,39,600/- |
| 2 | Category 2 | 1 BHK | 14,92,720/- |
| 3 | Category 3 | 1 BHK | 14,28,520/- |
| 4 | Category 4 | 1 BHK | 15,28,000/- |
| 5 | Category 5 | 1 BHK | 14,86,920/- |
| 6 | Category 6 | 1 BHK | 13,89,040/- |
| 7 | Category 7 | 1 BHK | 14,87,200/- |
| 8 | Category 8 | 1 BHK | 15,07,260/- |
| 9 | Category 9 | 2 BHK | 23,30,360/- |
| 10 | Category 10 | 2 BHK | 25,17,745/- |
- With application: Booking amount i.e., 5% of cost of flat *Category 1: Rs.76,980/- *Category 2: Rs. 74,636/- *Category 3: Rs. 71,426/- *Category 4: Rs. 76,400/- *Category 5: Rs. 74,346/- *Category 6: Rs. 69,452/- *Category 7: Rs. 74,360/- *Category 8: Rs. 75,363/- *Category 9: Rs. 1,16,518/- *Category 10: Rs. 1,25,887/- *Category 11: Rs. 1,31,668/-,*Category 12: Rs. 1,31,668/-
- On allotment: Additional 20% of cost of flat
- Balance 75% of the amount in six equal monthly installments over three year period. No interest shall fall due before the due date of payment. Any default in payment shall invite interest at the rate of 15% per annum on delayed period.
PAYMENT PLAN
AT THE TIME OF APPLICATION 5% OF FLAT COST
WITHIN 15 DAYS FROM THE DATE OF ALLOTMENT 20% OF FLAT COST
WITHIN 6 MONTHS FROM THE DATE OF ALLOTMENT 12.5% OF FLAT COST
WITHIN 12 MONTHS FROM THE DATE OF ALLOTMENT 12.5% OF FLAT COST
WITHIN 18 MONTHS FROM THE DATE OF ALLOTMENT 12.5% OF FLAT COST
WITHIN 24 MONTHS FROM THE DATE OF ALLOTMENT 12.5% OF FLAT COST
WITHIN 30 MONTHS FROM THE DATE OF ALLOTMENT 12.5% OF FLAT COST
WITHIN 36 MONTHS FROM THE DATE OF ALLOTMENT 12.5% OF FLAT COST
SITE PLAN
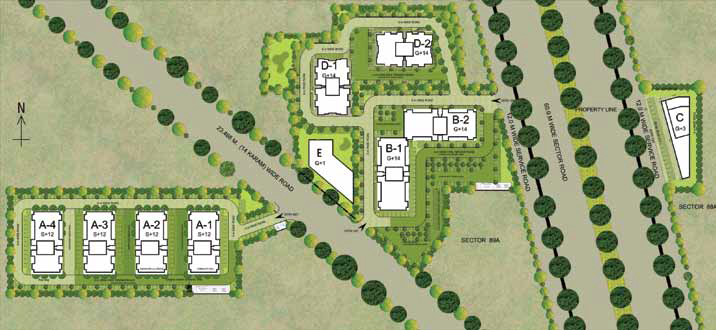
FLOOR PLANS
- 1BHK -TYPE 1
- 1BHK -TYPE 2
- 1BHK -TYPE 3
- 1BHK -TYPE 4
- 1BHK -TYPE 5
- 1BHK -TYPE 6
- 1BHK -TYPE 7
- 1BHK -TYPE 8
- 2BHK -TYPE 10
- 2BHK -TYPE 9
LOCATION MAP

DRAW RESULT
Call or Whatsapp on +91-9310872718
Cost of Application Form is Rs. 1000/- (As Fixed By HARYANA GOVERNMENT)
Application Form cost -RS. 1000/- is discounted for our old Customers.

