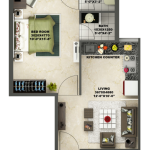
AVL 36 Gurgaon, Sec 36A Gurgaon
Welcome to AVL 36 Gurgaon, Sec 36A Gurgaon
AVL 36 Gurgaon Complex is truly planned abode of peace ………. aloof from civic menace. Serenity and meticulously landscaped verdure is the hallmark of the complex, which is just an extension of the expansive Nature. Within the gated complex, there are gardens, pathways, flowerbeds, sports zones and jogging tracks that constitute the lovely landscape and add to the lifestyle in the campus.
PROJECT APPROVALS
Coloniser/Developer: AVL INFRASTRUCTURE (PVT.) Ltd.
Lic. No/Year:
- LC-3036A 2014 / 18 of 2014 dt. 10.06.2014
- Building Plans approved on 27/08/2014. Dwelling Units-1480 (LC-3036A+LC-3036B)
LOCATION
Sector 36A, Dwarka Expressway, Gurgaon
PROVISIONS
Project Area: 5 Acres comprising a total 1480 flats out of which 5% Flats reserved for management quota and 95% for public.
Community Facilities: One Community Hall.
APARTMENT DETAILS
Category A1: 690 Flats of 2BHK 606 sq.ft. (approx) carpet area and balcony(ies) with an aggregate area of 91 sq.ft. (approx.) with a two-wheeler parking.
Category A2: 360 Flats of 1BHK 337 sq.ft. (approx) carpet area and balcony(ies) with an aggregate area of 49 sq.ft. (approx.) with a two-wheeler parking.
Category A3: 360 Flats of 1BHK 357 sq.ft. (approx) carpet area and balcony(ies) with an aggregate area of 49 sq.ft. (approx.) with a two-wheeler parking.
Category A4: 20 Flats of 1BHK 463 sq.ft. (approx) carpet area and balcony(ies) with an aggregate area of 36 sq.ft. (approx.) with a two-wheeler parking.
Category A5: 10 Flats of 2BHK 635 sq.ft. (approx) carpet area and balcony(ies) with an aggregate area of 91 sq.ft. (approx.) with a two-wheeler parking.
Category A6: 10 Flats of 1BHK 402 sq.ft. (approx) carpet area and balcony(ies) with an aggregate area of 32 sq.ft. (approx.) with a two-wheeler parking.
Category A7: 10 Flats of 1BHK 412 sq.ft. (approx) carpet area and balcony(ies) with an aggregate area of 31 sq.ft. (approx.) with a two-wheeler parking.
Category A8: 20 Flats of 1BHK 370 sq.ft. (approx) carpet area and balcony(ies) with an aggregate area of 71 sq.ft. (approx.) with a two-wheeler parking.
PROJECT FEATURES
- 0% Maintenance for first 5 years.
- Freehold property with Registry
- No hidden costs
- 100% Power & Water Back Up
- More Than 65% Green Area
- Landscape Garden
- Exclusive Children play area
- Fully fitted with kitchen & bathroom fittings
- Passenger and Service elevators in each tower
- Spacious and well structured layout
- Optimization of natural light
- Sports facility with games area, badminton court, basket court, etc.
- Rain water harvesting
- Fire Protection Systems
- Allotted Parking
PRICE LIST
| S no. | Category of Flat | BHK | Total price |
| 1 | Category A1 | 2 BHK | 24,69,500/- |
| 2 | Category A2 | 1 BHK | 13,72,500/- |
| 3 | Category A3 | 1 BHK | 14,52,500/- |
| 4 | Category A4 | 1 BHK | 18,70,000/- |
| 5 | Category A5 | 2 BHK | 25,85,500/- |
| 6 | Category A6 | 1 BHK | 16,24,000/- |
| 7 | Category A7 | 1 BHK | 16,63,500/- |
| 8 | Category A8 | 1 BHK | 15,15,560/- |
- With application: Booking amount i.e., 5% of cost of flat
- On allotment: Additional 20% of cost of flat
- Balance 75% of the amount in six equal monthly installments over three year period. No interest shall fall due before the due date of payment. Any default in payment shall invite interest at the rate of 15% per annum on delayed period.
PAYMENT PLAN
AT THE TIME OF APPLICATION 5% OF FLAT COST
WITHIN 15 DAYS FROM THE DATE OF ALLOTMENT 20% OF FLAT COST
WITHIN 6 MONTHS FROM THE DATE OF ALLOTMENT 12.5% OF FLAT COST
WITHIN 12 MONTHS FROM THE DATE OF ALLOTMENT 12.5% OF FLAT COST
WITHIN 18 MONTHS FROM THE DATE OF ALLOTMENT 12.5% OF FLAT COST
WITHIN 24 MONTHS FROM THE DATE OF ALLOTMENT 12.5% OF FLAT COST
WITHIN 30 MONTHS FROM THE DATE OF ALLOTMENT 12.5% OF FLAT COST
WITHIN 36 MONTHS FROM THE DATE OF ALLOTMENT 12.5% OF FLAT COST
FLOOR PLANS
- Type A1 – 2BHK
- Type A2 – 1BHK
- Type A3 – 1BHK
- Type A4 – 1BHK
- Type A5- 2BHK
- Type A6 – 1BHK
- Type A7 – 1BHK
- Type A8 – 1BHK
SITE PLAN
LOCATION MAP
Call or Whatsapp on +91-9310872718
Cost of Application Form is Rs. 1000/- (As Fixed By HARYANA GOVERNMENT)
Application Form cost -RS. 1000/- is discounted for our old Customers.










