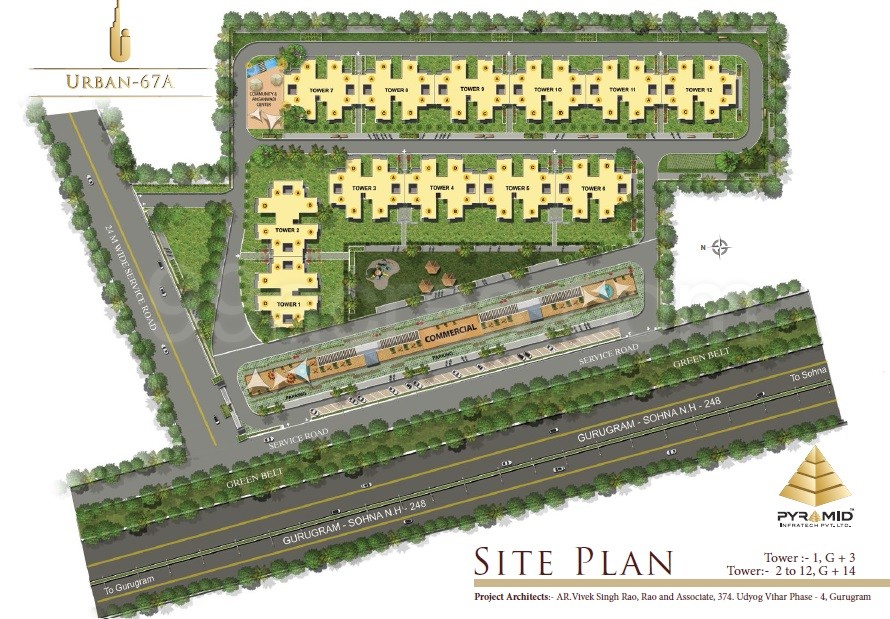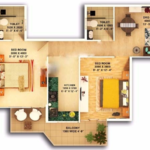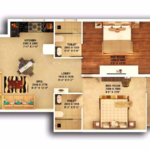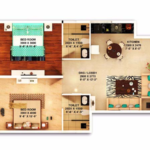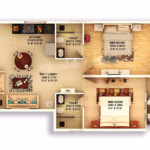
Pyramid “URBAN 67A” Affordable Home Sector 67A Extension Road Gurugram Our Home 3
PYRAMID URBAN 67A
Overview :
After the Grand success of Pyramid Urban homes sector 70A Gurgaon and Pyramid Urban homes 2 Sector 86 Gurgaon, Now Pyramid Infratech Pvt Ltd comes up with its new and most awaited Affordable housing residential project Pyramid Urban Homes 3 in sector 67a gurgaon near Golf course Extension Road and bang on Sohna Road under Haryana Affordable Housing Scheme 2013. Pyramid Urban Homes 3 Affordable sector 67a gurgaon is strategically located and Conveniently connected to NH8 and adjoining posh, well-planned sectors. Gurgaon’s Sector 67A is set to be one of the most attractive residential zones of the Millenium City.
Key Highlights
- Third Affordable Housing Project by Pyramid Infratech.
- Rates of carpet area basis
- Assured unmatched price
- 9.83125 Acres of lush green project with 50% open area
- Home loan up to 90%
- Key features
- High quality finishes and fittings
- Excellent workmanship that lasts for years
- High quality doors and windows
- Kitchen that will make you proud
- Provision of power and water back-up
- State of the art contemporary construction and architecture
- Well ventilated apartments with abundant natural lights
- Exclusive Children and creche area
Location Advantages
- Excellent connectivity
- On 60 & 24 meter wide Road
- Unmatched connectivity via the Sohna Road, Golf Course Ext. Road & NH 8
- Golf Course in close proximity
- Proximity to proposed Metro Station
- 30 Mins drive from International Airport
- Hospitals, Schools, Shopping Malls, Business Hub of the City in proximity
PROJECT APPROVALS
Coloniser/Developer: PYRAMID INFRATECH Pvt. Ltd.
LOCATION
Sector 67A, Dwarka Expressway,Pataudi Road, Gurugram
File ID- LC-3185A LICENSE NO. 10 OF 2016 approved on DATED 26.08.2016
PROVISIONS
Project Area: 9.83125 Acres comprising a total 1330 flats out of which 5% Flats reserved for management quota and 95% for public.
Community Facilities: One Community Hall of 185.810 sqm. And one Anganwadi cum-creche of 185.810 sqm.
Price List
| Unit Type | Type | Total Flats |
*Carpet Area (Approx) in Sq.ft |
*Balcony Area (Approx) in Sq.ft |
*Sale Price (in INR) (Including Carpet Area & Balcony Area |
Booking Amount (Approx) |
| 2BHK | A | 654 | 591.19 | 100 | 24,14,760 | 1,18,000 |
| 2BHK | B | 338 | 580 | 100 | 23,70,000 | 1,18,000 |
| 2BHK | C | 165 | 578.27 | 100 | 23,63,080 | 1,18,000 |
| 2BHK | D | 173 | 597.78 | 100 | 24,41,120 | 1,18,000 |
Payment Plan:
| Time Linked Stage | Payment |
| AT THE TIME OF APPLICATION | 5% OF FLAT COST |
| Within 15 days of offer of allotment | 20% OF FLAT COST |
| Within 06 months of allotment | 12.5% OF FLAT COST |
| Within 12 months of allotment | 12.5% OF FLAT COST |
| Within 18 months of allotment | 12.5% OF FLAT COST |
| Within 24 months of allotment | 12.5% OF FLAT COST |
| Within 30 months of allotment | 12.5% OF FLAT COST |
| Within 36 months of allotment | 12.5% OF FLAT COST |
SITE PLAN
FLOOR PLAN
- 2BHK TYPE A
- 2BHK TYPE B
- 2BHK TYPE C
- 2BHK TYPE D
Call or Whatsapp on +91-9310872718
Cost of Application Form is Rs. 1000/- (As Fixed By HARYANA GOVERNMENT)
Application Form cost -RS. 1000/- is discounted for our old Customers.

