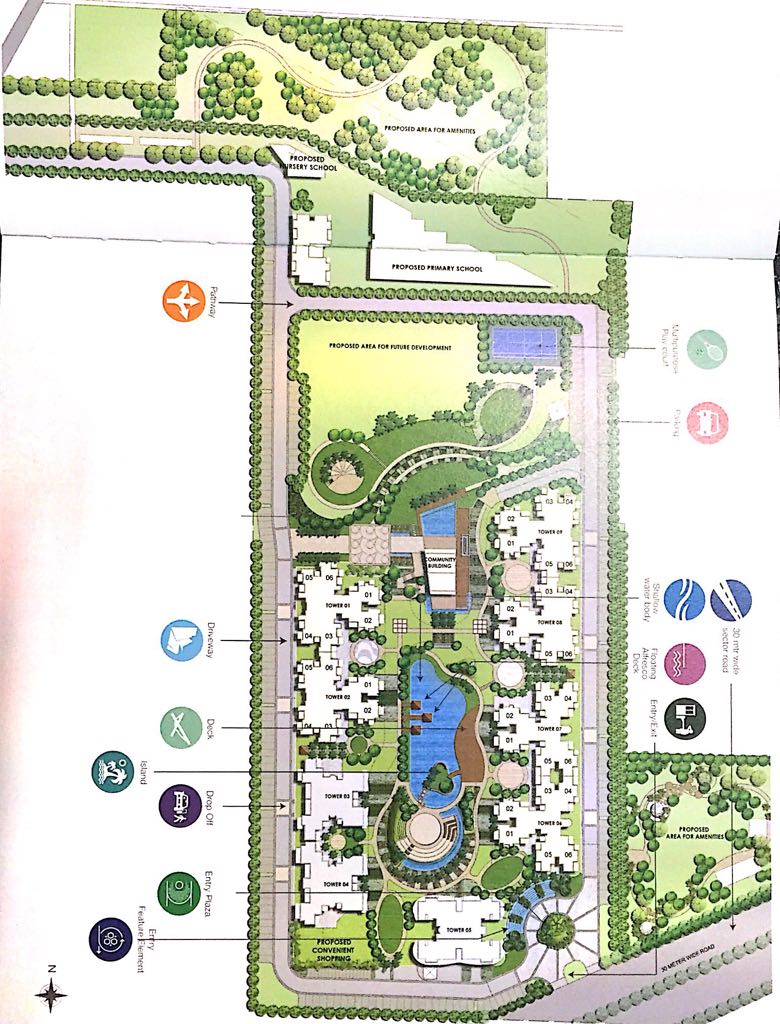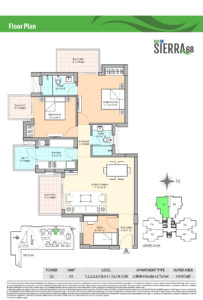
“M3M Sierra” Sector 68 Gurgaon
M3M Sierra Overview
M3M, a brand that owns both experience and expertise in building mega structures, are out with their new residential offering M3M Sierra in Sector 68 Sohna Road Gurugram. The typologies on offer are 2BHK and 2BHK+Study respectively. A perfect blend of design and ultramodern facilities, this project aims to make living a luxurious experience. The state-of-the-art apartment complex with 2 towers holds the most up-to-date in technology. Substantial security arrangements like security cameras, guards, panic alarms, fire fighting systems and Earthquake Resistant Buildings bestow peace of mind. The lake in the premises not only makes the stay pleasurable but also gives residential projects in Gurgaon. Book a flat today in just 5 lacs!
About Builder :
M3M Group stands for ‘Magnificence in the trinity of Men, Material & Money’. The motto of the company is “quality, timely delivery and excellence. Distinguishing features of M3M within the industry are its innovative, unique and unparalleled concepts, multi-dimensional reality solutions and unmatched high service standards. Showing its commitment towards developing state-of-the-art real estate masterpieces, M3M has always strived to garner the best talent in the industry. The company has gained valuable experience in the real estate sector with diverse and complimentary talents from a rich network of top notch intermediaries, financial institutions, high-net-worth individuals and some of the most reputed developers in India.
Project Highlights :
- Total No. of tower : 6
- 6 units per core
- 2.5 Acres Lazy River
- 90% open space.
- Panoramic view of Aravalli hills.
- View of luxury villas and green spaces in the immediate neighborhood.
- Traffic free green area for children safety.
- 4-5 passenger lifts in each building.
- Dedicated service elevator.
- Grand entrance lobby.
Location Advantages :
- Located on Sohna Road
- Well connected to Golf Course Extension Road
- Well connected to NH8 through SPR and Sohna Road
- Well connected to Corridor road making excellent connectivity to Delhi , Faridabad & Jaipur
- Proposed Metro Station in close proximity
- Surrounded by operating markets ,malls, modern schools , colleges & hospitals
- A 15-minutes drive from Huda City Centre and you discover yourself in a new world.
- Best schools, institutions, recreational clubs, shopping complex, airport, water parks and the corporate hub, all easily accessible.
Specifications :
Bedrooms
Walls: Plastic Emulsion with Roller Finish
Floors: Laminated wooden flooring
Doors: Hard Wood Door Frame with Flush Shutter
Windows: UPVC/ Powder coated or Anodized Aluminum Glazing
Ceiling: Plastic Emulsion
Living/Dining Room
Walls: Plastic Emulsion with Roller Finish
Floors: Vitrified Tiles
Doors: Hard Wood Door Frame with Flush Shutter
Windows: UPVC/ Powder coated or Anodized Aluminum Glazing
Ceiling: Plastic Emulsion
Kitchen
Walls: 2′ high ceramic tiles above counter, balance OBD paint
Floors: Anti skid Ceramic tiles
Doors: Hard Wood Door Frame with Flush Shutter
Windows: UPVC/ Powder coated or Anodized Aluminum Glazing
Ceilings: Oil Bound Distemper Paint
Others: Polished Granite counter with SS sink and CP fittings
Toilets
Walls: Combination of Ceramic Tiles, Oil Bound Distemper & Mirror.
Floors: Anti skid Ceramic tiles
Doors: Hard Wood Door Frame with Flush Shutter
Windows: UPVC/ Powder coated or Anodized Aluminum Glazing
Ceilings: Oil Bound Distemper Paint
Others: Granite Marble Counter with White Sanitary fixtures and CP fittings
Lift Lobbies
Walls: Combination of stone, tile, wallpaper and Oil bound Distemper
Floors: Combination of Natural Stone & tiles
Doors: Stainless Steel finished lift doors
Ceilings: Oil Bound Distemper Paint
Air-conditioned Ground Floor Lobby
External Façade
Walls: Combination of railings and glazing exterior paint
Servant/Utility Room
Walls: Oil bound distemper
Floors: Ceramic / Vitrified tiles
Doors: Hard Wood Door Frame with Flush Shutter
Windows: UPVC/ Powder coated or Anodized Aluminum Glazing
Ceilings: Oil Bound Distemper Paint
Balcony/Utility Balcony
Floors: Anti-skid/Non-slippery ceramic/vitrified tiles
Price List & Payment Plan:
| M3M Sierra Price List & Payment Plan | ||||||
| Types | Sizes | BSP | Payment Stage | Assured Return Till Possession Or 48 Months whichever is Earlier | After Possession for 1st 3 Yrs Rental/Month | |
| Subvention Payment Plan | ||||||
| 2 BHK | 1200 Sq.Ft | 6299/Sq.Ft | At Booking | 5 Lacs | 18% Yearly on 5% of TSV | Rs 20,000/ |
| Within 30 days of Booking | 5% of TSV Less Booking Amount | |||||
| 2 BHK+ Study | 1478 Sq.Ft | 6499/Sq.Ft | Bank’s Contribution | 75% of TSV | Rs25,000/- | |
| Within 30 Days of Notice of Possession | 20% of TSV | |||||
| Possession Linked Payment Plan | ||||||
| 2 BHK | 1200 Sq.Ft | 6299/Sq.Ft | At Booking | 5 Lacs | 9% Yearly on 40% of TSV | Rs 20,000/ |
| 2 BHK+ Study | 1478 Sq.Ft | 6499/Sq.Ft | Within 30 days of Booking | 40% of TSV Less Booking Amount | Rs25,000/- | |
| Within 30 Days of Notice of Possession | 60% of TSV | |||||
| Cheque in favour of “M3M INDIA PVT LTD A/C SIERRA 68 ” | ||||||
Other Charges
| PLCs (Per Sq.ft) | As Applicable |
| Club Membership Charges | 2.5 Lacs |
| Car Parking Per Bay | 3.5 Lacs |
| EDC & IDC (Per sq.ft) | 430 /- |
| IFMS | As Applicable |
Site Plan
Floor Plan
- 2BHK
- 2BHK+Study
Location Map
Call or Whatsapp on +91-9310872718
Get Enquire




